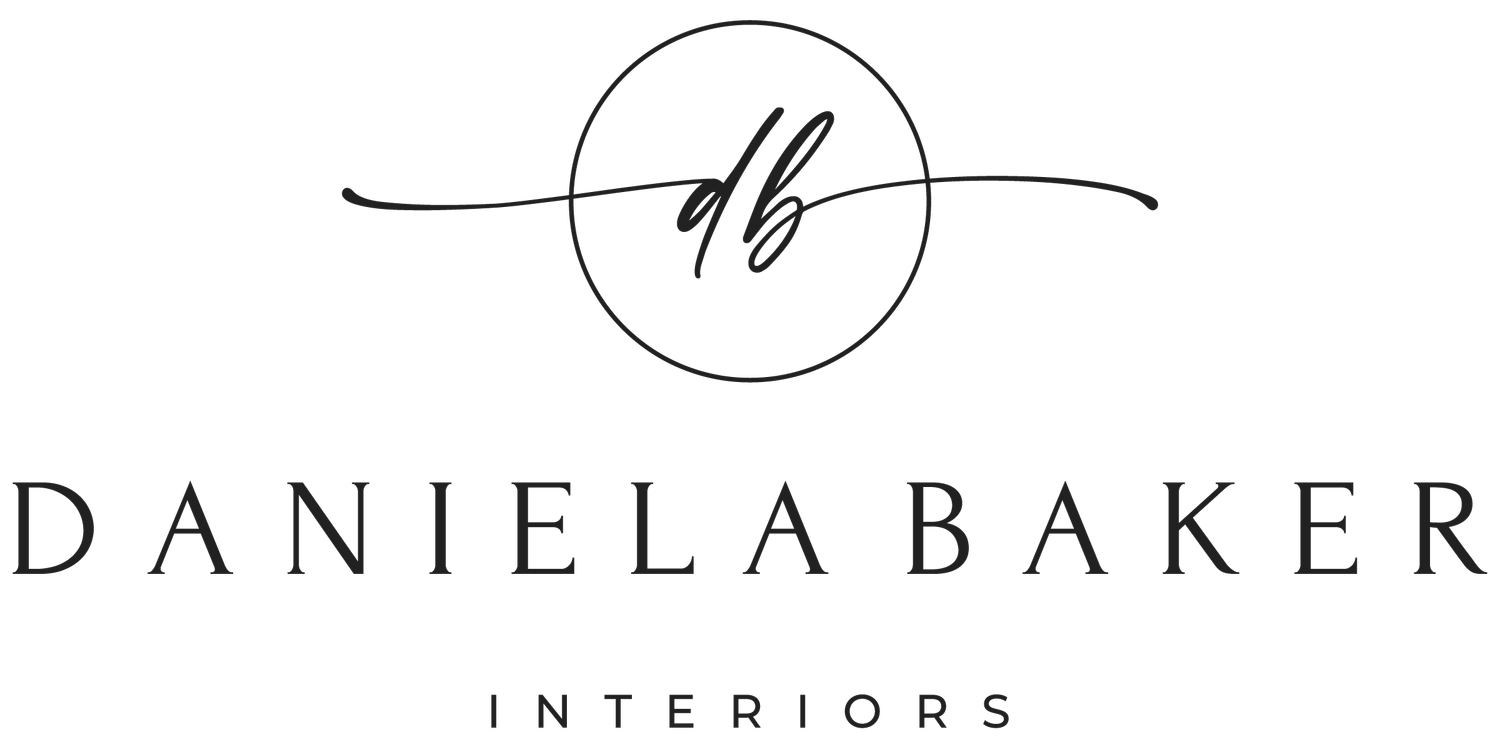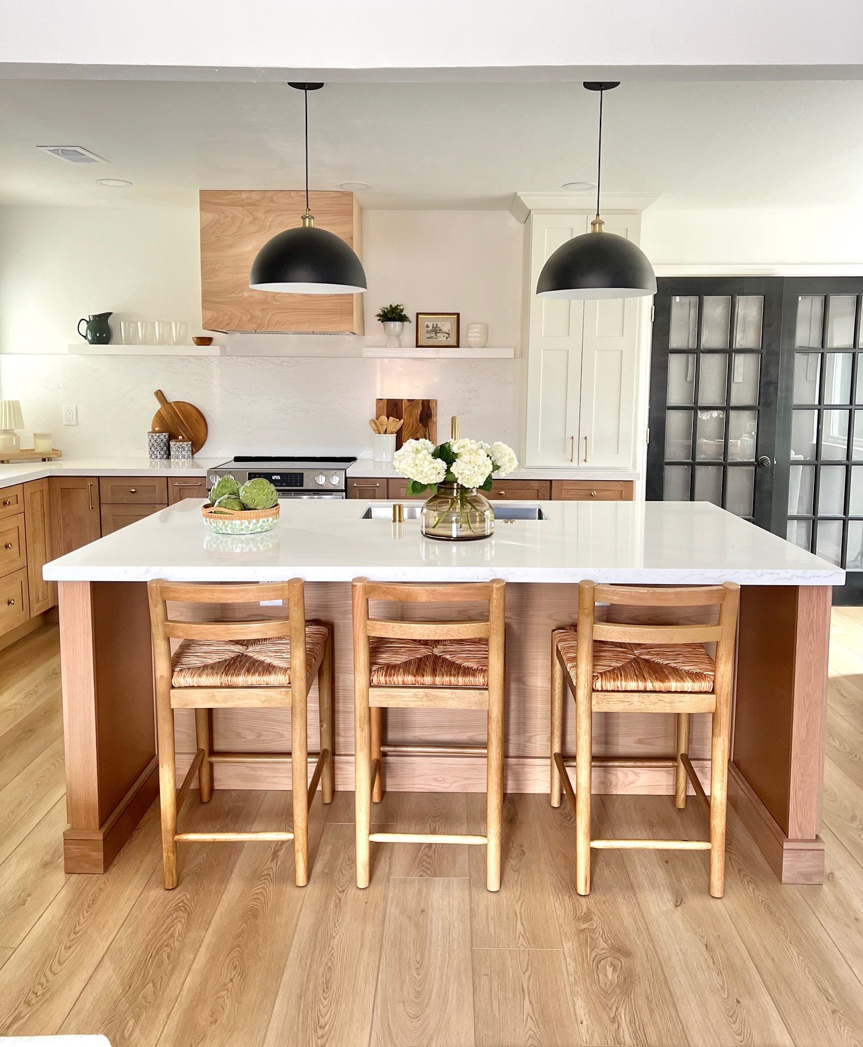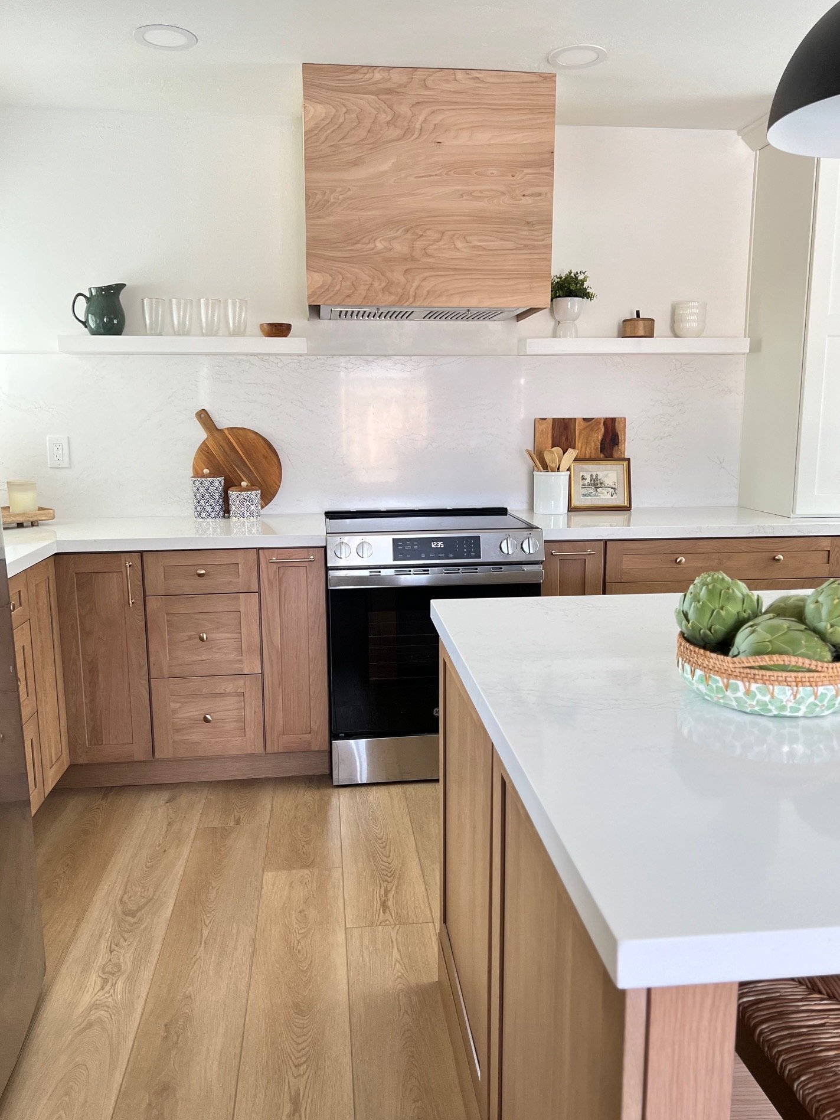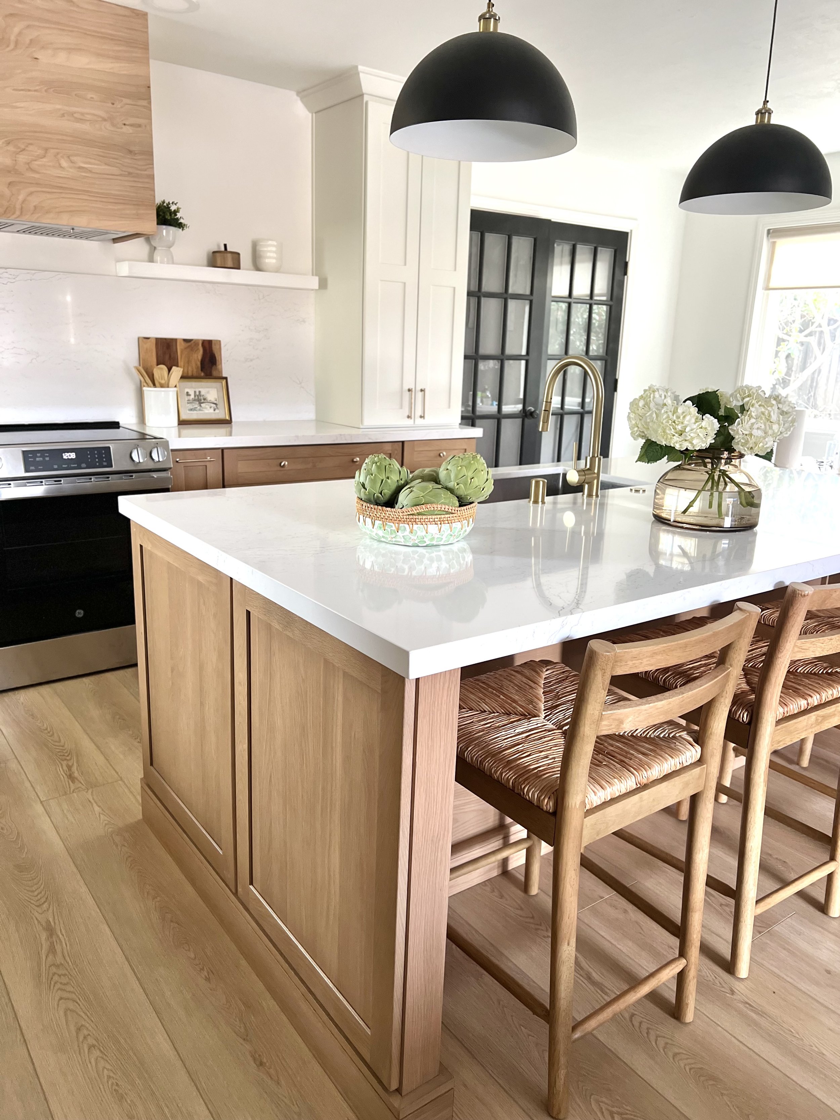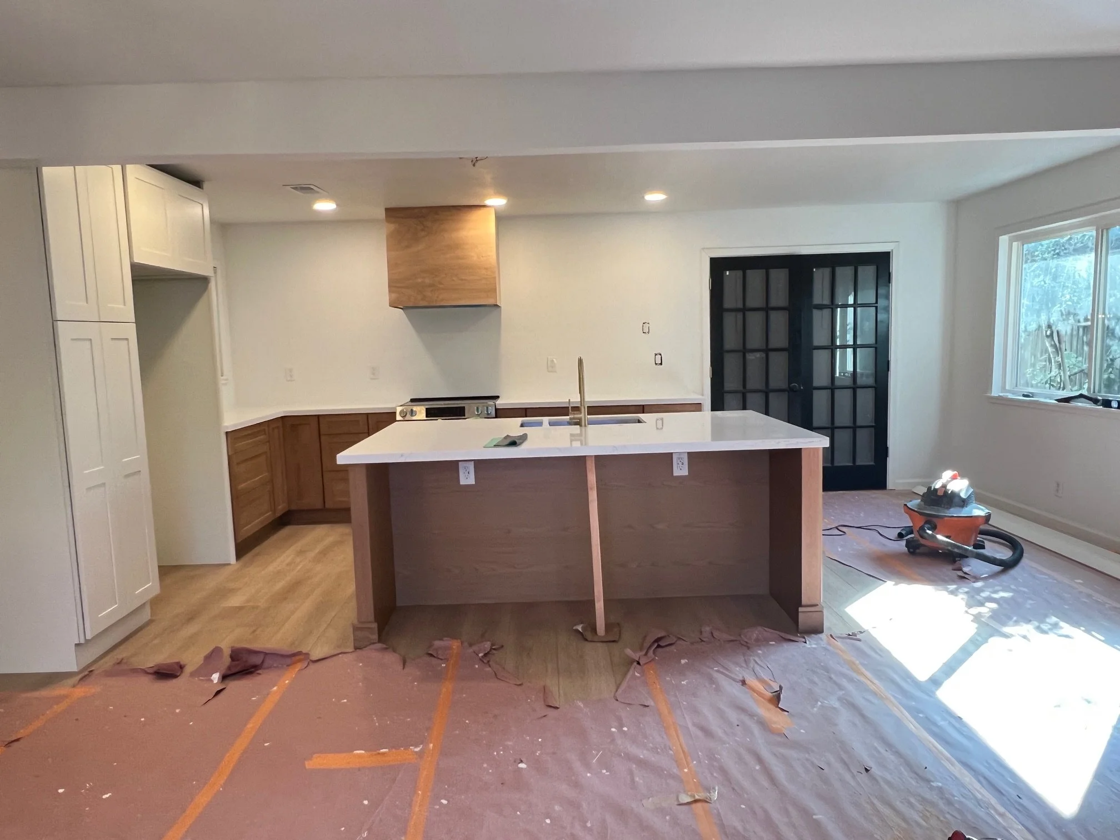Modern Transitional Kitchen
We opened up this kitchen and created a great room fit for family gatherings. This modern transitional kitchen started off with dark cabinets and a tile floor. It is now quite a bold transformation of light and contrasting tones. We made sure to make the grand island the focal point of the kitchen. It played a big role in our design concept by warming up the space. The entire kitchen features two toned cabinetry for a fresh and timeless look. The countertops are a light stone and make the entire space feel and look bright. We carried the stone onto the backsplash for a modern look. The finishing touches of open shelving and gold hardware bring this open concept kitchen together. We also loved designing the bold oversized custom range hood for added character. The flooring got a new look with a lighter tone and it now makes the entire space inviting and spacious.
DURING
BEFORE
